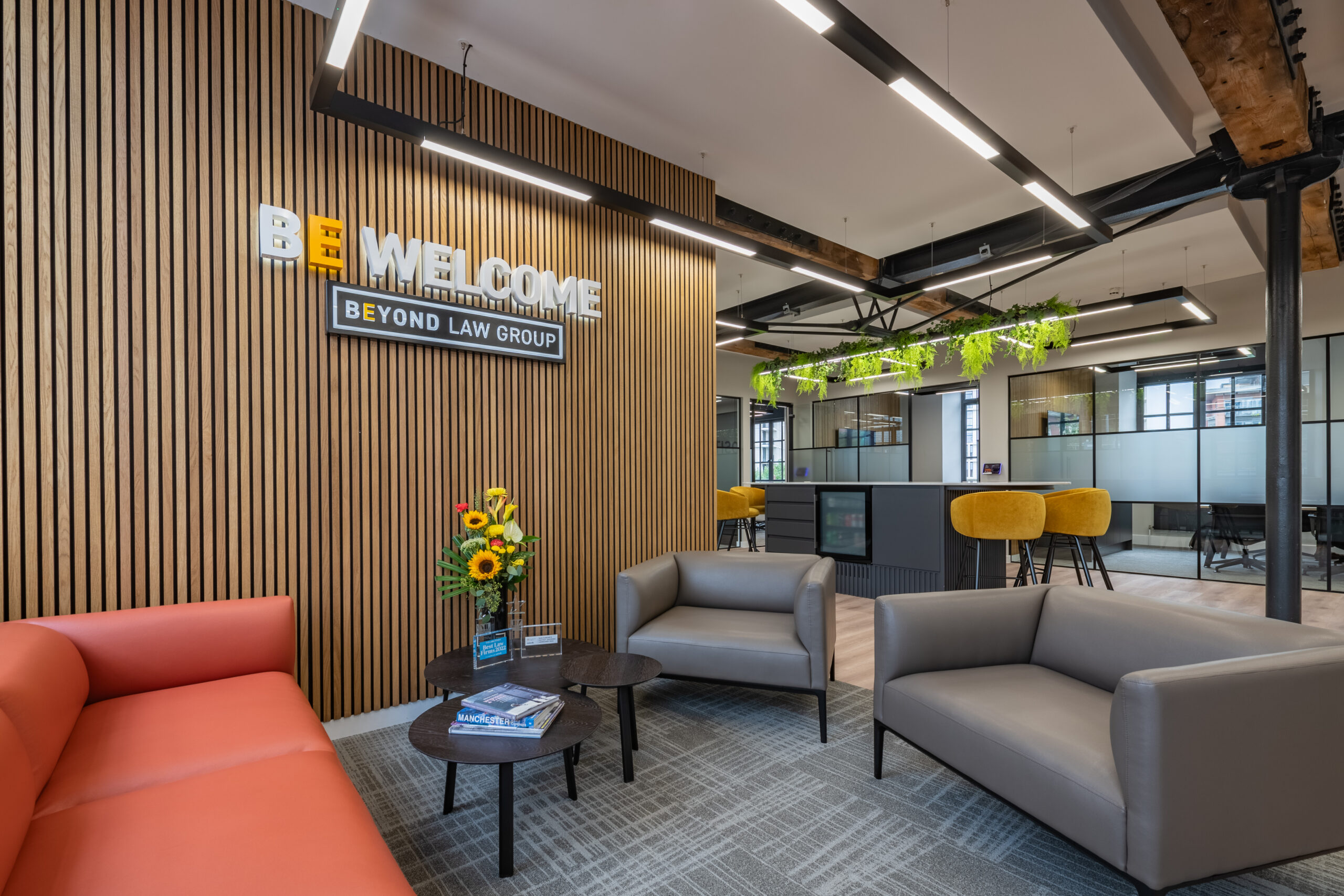
Here at Diamond Interiors, we have experienced every part of the design and build process through which we lead our clients. From converting an empty warehouse into a working office with mezzanine floor to adding more people into a space and even the simple task of trying to decide on a colour palette, we know what our clients are going through.
We are at the forefront of workplace design and thinking and so it was time for our office to have a refresh and demonstrate to new clients what we have been implementing successfully for some time.
The brief was to practice what we preach when it comes to functionality but beyond the practical aspects, we wanted to create a welcoming, aspirational workspace and really push the thinking around what an office ‘should’ be.
Frequent feedback we receive from clients is that they want to encourage colleagues back into the office – for productivity but also, a company culture relies on us really knowing each other. What people are looking for is the added benefits of being in the office – where can I work differently, where can I collaborate or be creative more easily, where can I take a break with my team, where can I have a digital meeting or private call without being disturbed and, beyond that, is it a comfortable, attractive space that I want to be in?
The office now needs to have this extra functionality and be an attractive environment to encourage attendance, increase productivity, improve work satisfaction and attract and retain the best talent.
The result is an exceptional working environment. By compressing the number of desks we have, due to our flexible working policy, we freed up space to create additional work settings such as a high table, booth seating, zoom room and hot desking. All of these settings are highly adaptable; everyone can now choose the setting which most suits their activity.
This naturally instils variety into the work day but also allows each individual to create a personalised working environment – a choice over whether you sit or stand, listen to music or work in focused quiet, screen share or layout paper, sit alone or with your team. It has empowered each person to do what works for them.
The refurbishment also focused on introducing more contrast and drama into the space with areas of dark finishes, mood lighting, industrial textures and lush greenery sitting side by side. The added extras such as acoustic treatments, sheer curtains, decorative shelving and pendant lights make the workspace feel more homely and welcoming without losing the professional look.
We made sure the Diamond Interiors brand and values were visible and present without it being an overly ‘branded’ space. New interior and exterior signage gives us more visibility from the street, but inside we used the logo motif in subtle ways and took inspiration from the shapes and diagonal lines when it came to choosing tiles, acoustic patterns and feature flooring. Using an ‘interiors’ version of the logo colours makes the space feel classic while still acknowledging our strong brand.
Diamond colleagues and clients alike have loved the new working showroom. Many taking inspiration as well as comfort in what we are trying to achieve together for their projects.
We would love to welcome you into our space so you can experience the future of workplace for yourself!